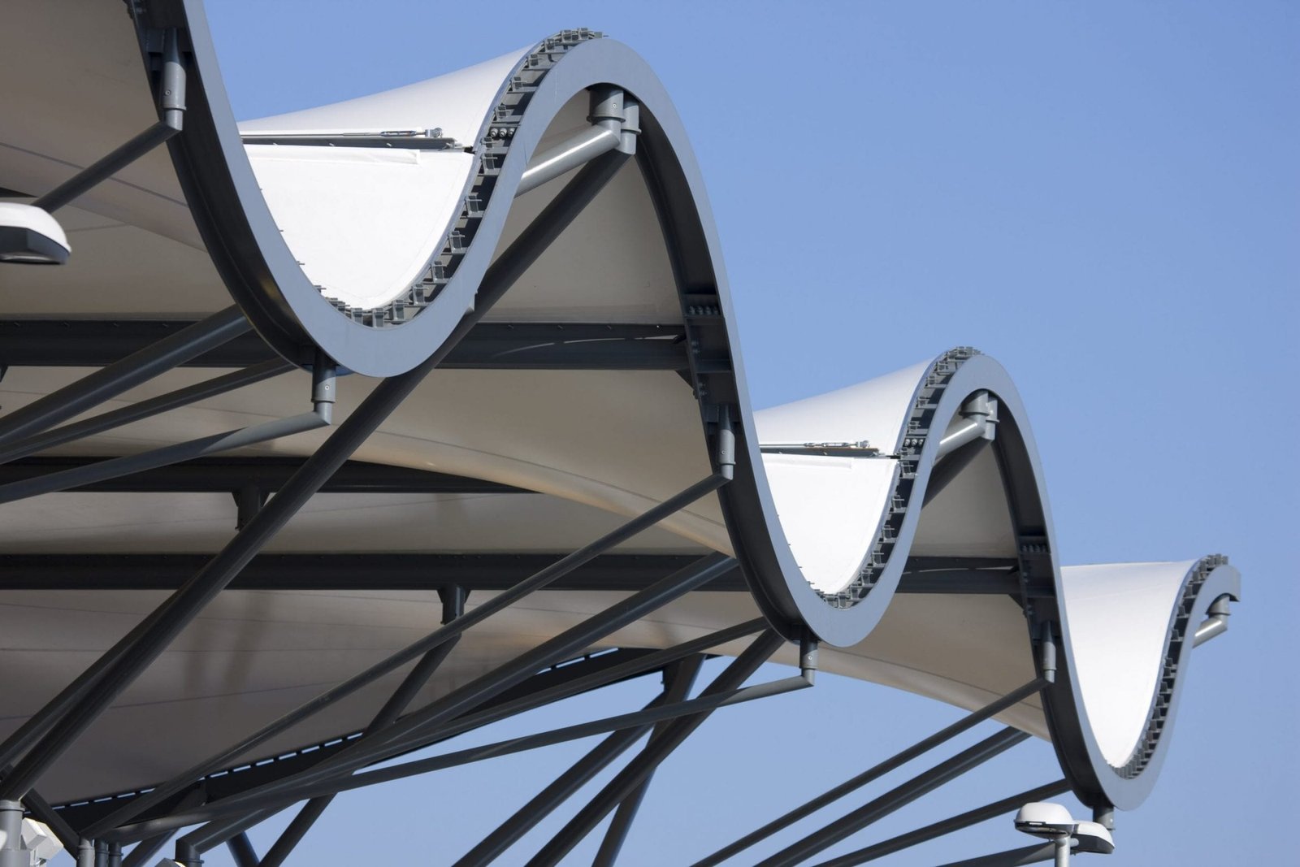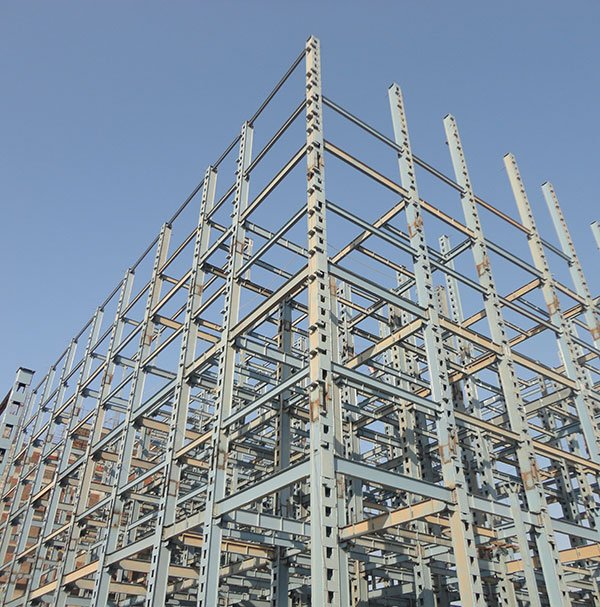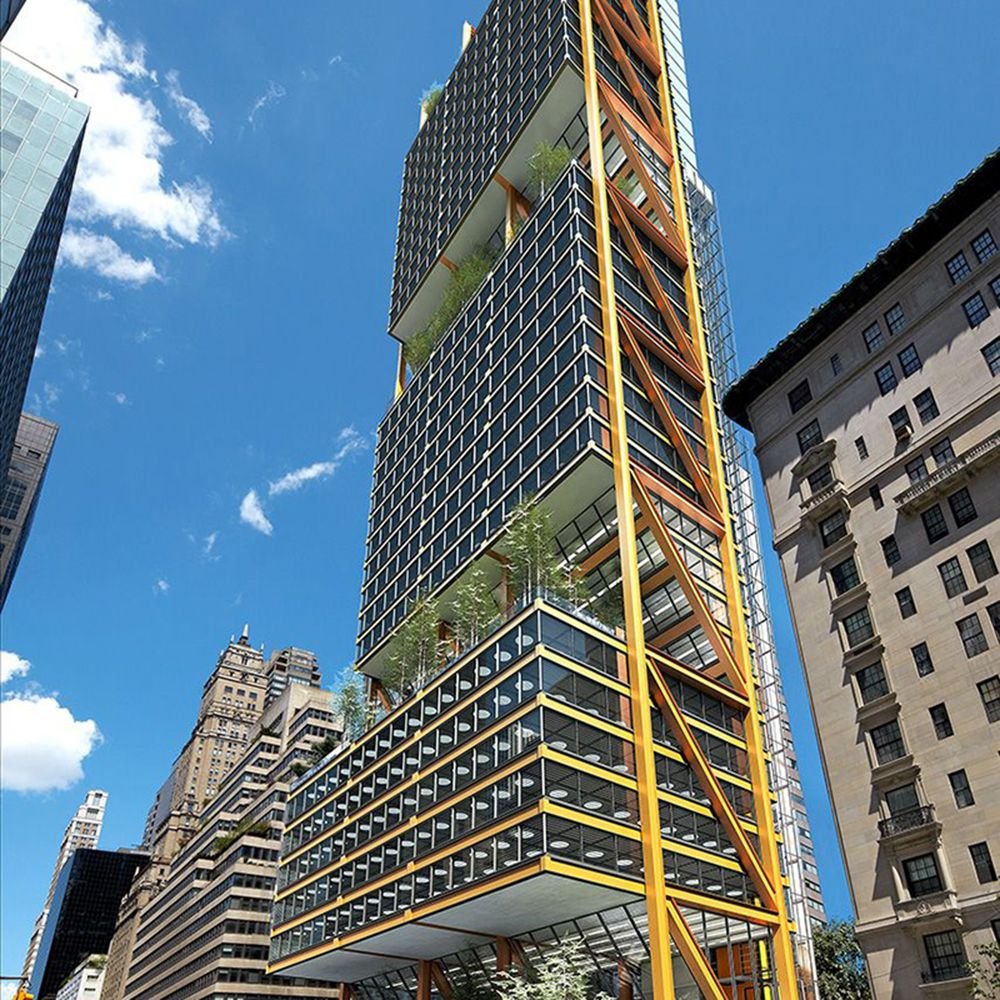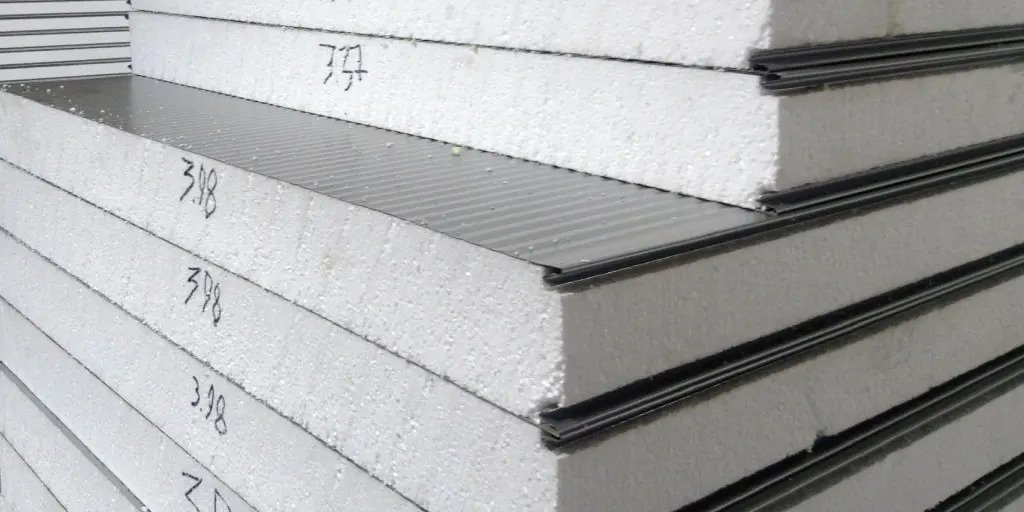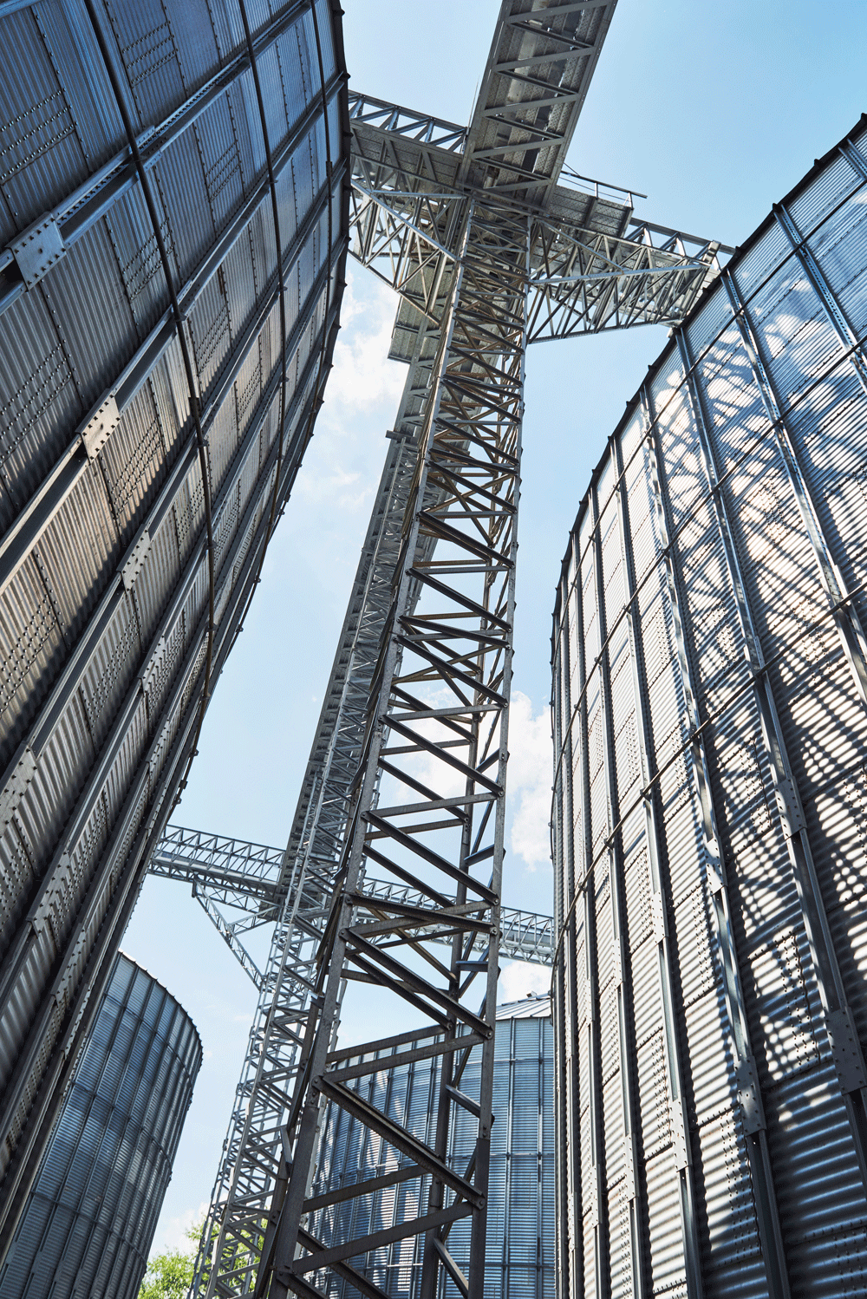
High Rise Structure
The structural system of a high-rise building is designed to cope with vertical gravity loads as well as lateral loads caused by wind or seismic activity. The structural system consists only of the members designed to carry the loads, and all other members are referred to as non-structural. The determination of the structural system for a high-rise building involves the selection and arrangement of the major structural elements to resist most efficiently the various combinations of gravity and lateral loading.
A high-rise building needs to be stabilized for horizontal load and to achieve this, several different structural systems can be chosen. All of the different systems have evolved from the traditional rigidly jointed structural frame. The fundamental design for all these structural systems has been to place as much of the load-carrying material as possible around the building’s external fringe to maximize its flexural rigidity.
- Braced frame structural system
- Rigid frame structural system
- Concrete dual structural system
- Shear wall structural system
- Outrigger structural system
- Infilled frame structural system
- Tube structural system
- Flat plate and flat slab structural system
- Coupled wall system
- Hybrid structural system
Integrated Engineering Solutions Provider with Global Footprints
Concept to Commissioning of Infrastructure


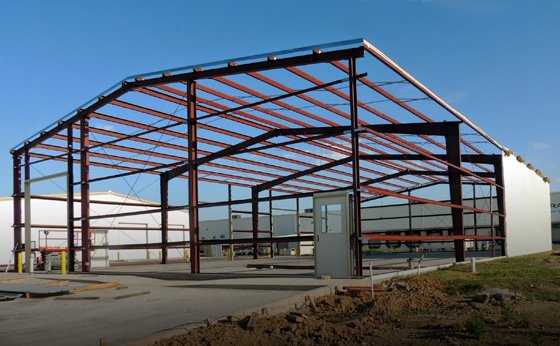
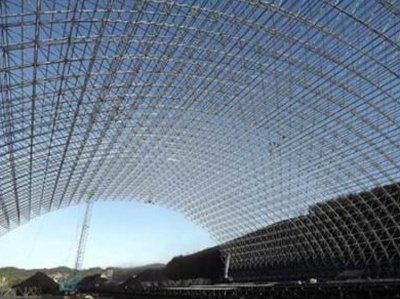
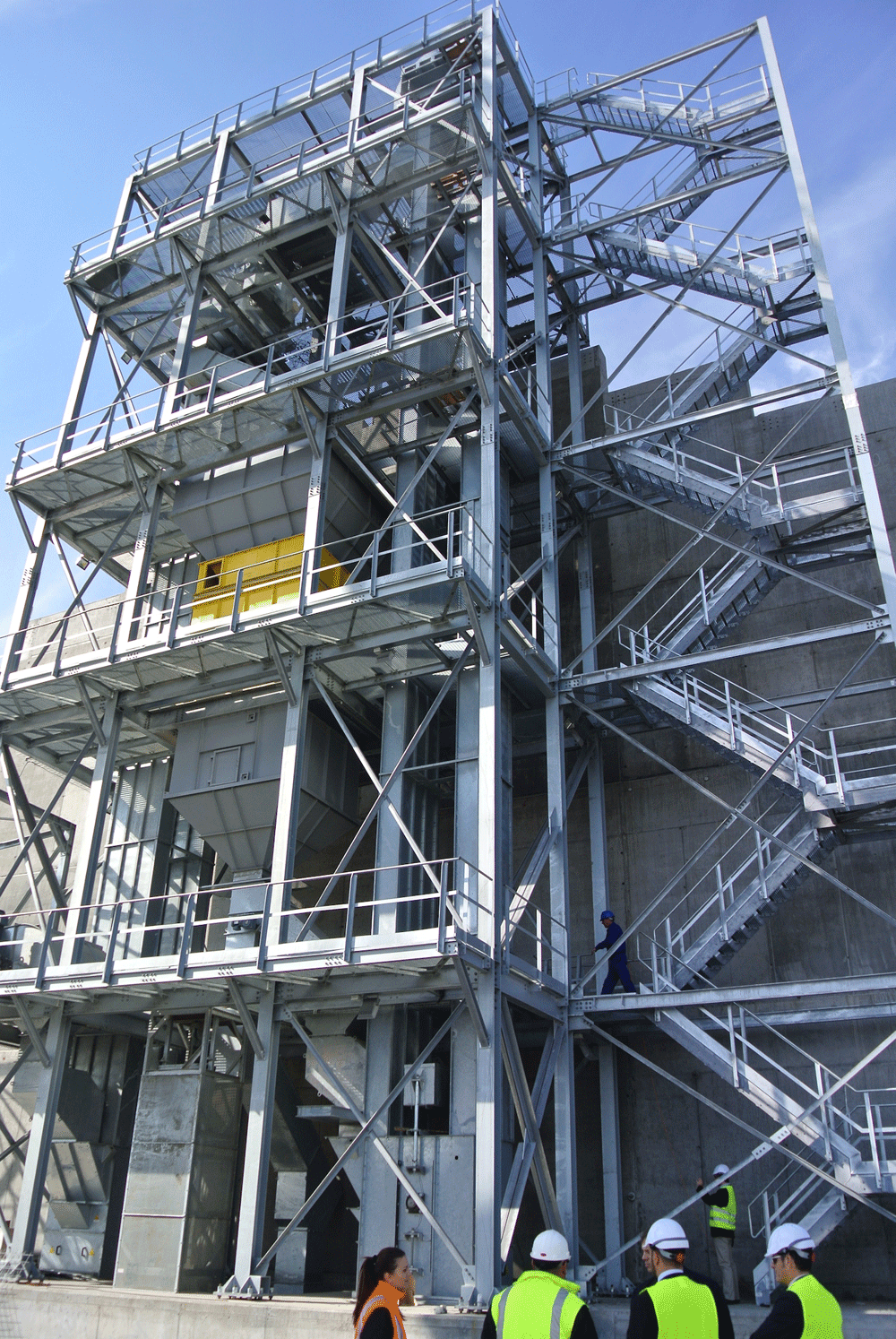
11.jpeg)
